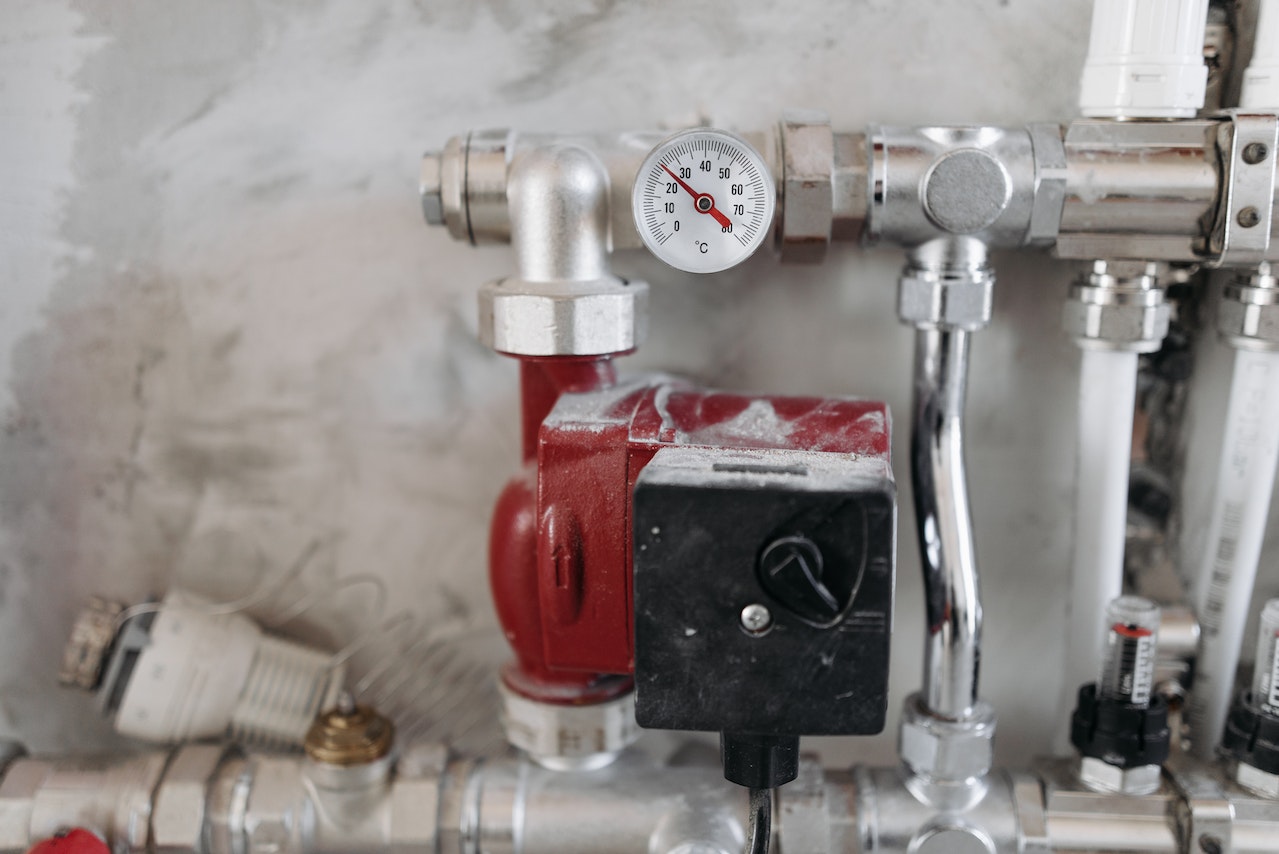Surety Bond Professionals is a family owned and operated bonding agency with over 30 years of experience. With access to a broad range of surety markets, our expert agents are ready to assist with all of your construction bond needs.
What Is MEP in Construction?
MEP stands for “mechanical, electrical, and plumbing.” Consulting engineering firms specializing in one or all of these commonly become involved early on, during the planning and design phase, especially on larger construction projects, such as office buildings, schools, medical facilities, and other commercial structures.
MEP systems are the heart, nervous system, and circulatory systems of any building. They meet the basic human needs for temperature control, light and power, a clean water supply and sanitation. They also are highly specialized disciplines governed by exacting codes and standards.
Mechanical Engineering
Mechanical engineers are responsible for the design of a large building’s central plant, including:
- climate control systems, for heating, ventilating, and cooling the building’s interior
- water systems, including boilers, for delivering hot and cold water
- exhaust systems including vents, ductwork, and exhaust fans, that prevent the spread of odors and contaminants within a building
- fire fighting systems
- digital control systems for direct control of heating, ventilating, and air conditioning equipment and devices
Electrical Engineering
Electrical engineers are responsible for the design of all of a building’s electrical systems and the network of electrical components that supply, transfer, and use electric power. This includes designing the routes that conduits and wiring will follow. Most large buildings also have onsite power generation capability that kicks in automatically in the event of a power outage.
Plumbing Engineering
Plumbing engineers typically work with mechanical engineers to design cold and hot water systems, with primary responsibility for the pipes that transport cold water to the water heater or boiler. They also are responsible for designing the system for removing sewage and waste, which requires maintaining neutral air pressure in the drains. The design of waste systems can be particularly challenging for industrial buildings where manufacturing processes can create wastewater requiring pretreatment before it enters municipal sewers or waste treatment plants.
MEP Integration with BIM
Building Information Modeling (BIM) increasingly is being used to coordinate the different MEP services in construction. Mechanical, electrical, and plumbing engineers all have their own codes that must be observed, which makes coordination a challenge, even in BIM, compared to the architectural and structural design of a building. MEP pipes and ducts are interconnected from the bottom to the top of the building. And MEP engineers must fit their pipes and ducts within limited ceiling heights, which have historically resulted in rework and cost overruns.
BIM gives MEP engineers the ability to view a building’s structural elements and key measurements, such as ceiling elevations. Most BIM software supports rule-based routing and will alert engineers if the positioning of pipes or ducts violates codes, enhancing clash detection and making the MEP design process more accurate and efficient. BIM software already is in widespread use in the construction industry to support coordination of MEP systems, energy efficiency calculations, and ultimately operation and maintenance of MEP and other systems.
Advantages of Coordinating MEP Services on BIM
BIM allows MEP engineers and other members of a project team to think in three dimensions from the earliest planning stage and take into consideration everything needed for long-term sustainable and cost-effective maintenance of a building once it’s been turned over to the owners. It also gives MEP engineers access to data for energy load calculations, heating and cooling evaluations, and cost estimation. The resulting data-driven decisions add to project quality and profitability.
Specific benefits of using BIM in MEP engineering include:
- Construction schedule optimization
- Quick adaptation to design changes
- Early conflict detection
- Accurate cost estimation and bill of materials
- Workflow integration
- Better analysis of building performance
- Efficient maintenance and improved building lifecycle management
With the enhanced financial results that should result when MEP Services are coordinated and integrated with other aspects of a building’s design, MEP engineers and construction contractors may find it easier to grow their businesses.
One essential for expanding a construction business is having the bonding capacity to take on more and bigger projects. Improved financial performance and a reputation for timely project completion will go a long way toward ensuring a contractor’s ability to secure whatever construction bonds may be needed by a growing company.
Get A Quote
Our surety bond professionals will get you the construction bonds you need at a competitive rate.





