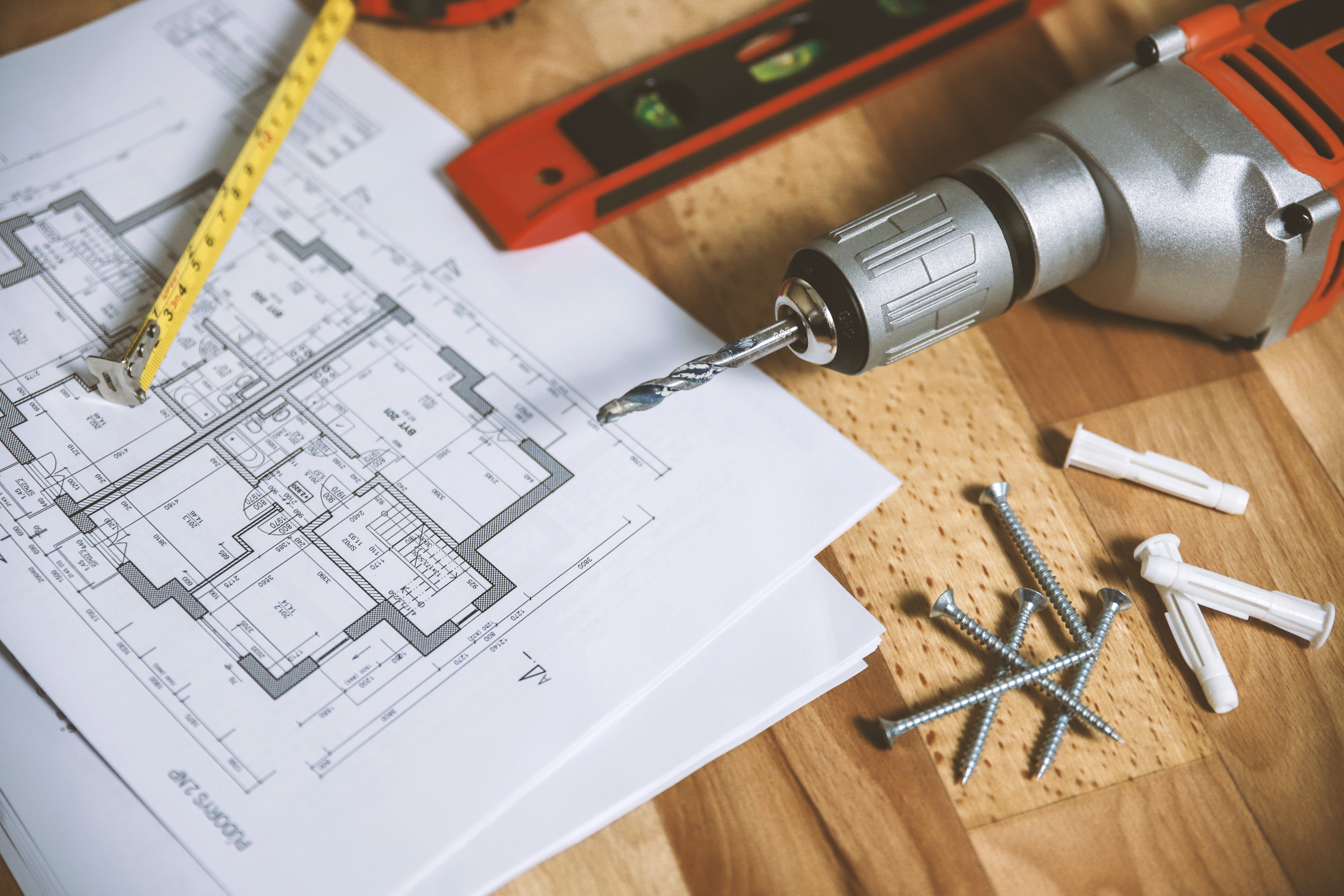
Surety Bond Professionals is a family owned and operated bonding agency with over 30 years of experience. With access to a broad range of surety markets, our expert agents are ready to assist with all of your bonding needs. Continue reading to learn more about building information modeling BIM trends.
What Is Building Information Modeling?
Autodesk defines Building Information Modeling (BIM) as “a process of creating and managing information for a built asset throughout its lifecycle—from planning and design to construction and operations.” It brings together real estate developers, architects, engineers, construction contractors, suppliers, and others in a collaborative process of planning, designing, and building a single 3-dimensional model that all parties use as the basis for work at every stage before, during, and after construction.
Among the most impactful trends in BIM today are the use of 3-D printing, 3-D laser scanning, prefabrication, energy modeling, and cloud computing.
3-D Printing
Using BIM data and 3-D printing eliminates the need for multiple drawings, plans, and models of a building to be constructed. The three most common 3-D printing technologies used in BIM—Stereolithography, Selective Laser Sintering or melting, and Fused Deposition Modeling—differ primarily in the type of material or the technique used to combine materials.
The geometry and specifications for all structural elements are simulated in a digital 3-D model and then are transferred directly to a 3-D printer, making it possible to easily visualize every aspect of the structure and test out potential changes that could reduce the complexity of the construction process, minimize waste (of materials, labor, time, etc.) and reduce costs.
3-D Laser Scanning
A 3-D laser scan records numerous data points to capture information about a physical structure, such as a building under construction, usually through drone surveying. Those data points are then imported into BIM software to create a 3-D model of the structure. Drone scans are far more accurate than measurements taken by human beings, as well as much faster.
Prefabrication
Far more construction projects are using prefabricated components than was the case only a few short years ago. Portions of a structure are assembled off-site at a manufacturing location, transported to the job site, and joined to each other on-site, for great savings in time, labor costs, and materials.
BIM data plays an essential role in prefabrication by generating 3-D files that control computer-aided manufacturing (CAM) machines in creating the building components, again with great precision so that the components fit together easily. Without BIM, it would be necessary to generate the CAM data to run the production equipment, which introduces a major opportunity for errors to creep into the process, resulting in components that don’t fit together as they should.
Energy Modeling
BIM software also can be used to model a building’s energy consumption to estimate energy performance under a variety of conditions, and design parameters with the goal of minimizing the building’s carbon footprint. Energy modeling can also provide evidence for justifying the cost of green technologies.
Cloud Computing
Integrating BIM software and cloud data storage and computing gives all authorized parties instantaneous access to the most current information. It eliminates the possibility of errors resulting from obsolete data, as all updates are made in real time.
BIM software doubtlessly will continue to evolve to take advantage of developments in all of these technologies.
Get A Quote
Our surety bond professionals will get you the surety bond you need at a competitive rate.


